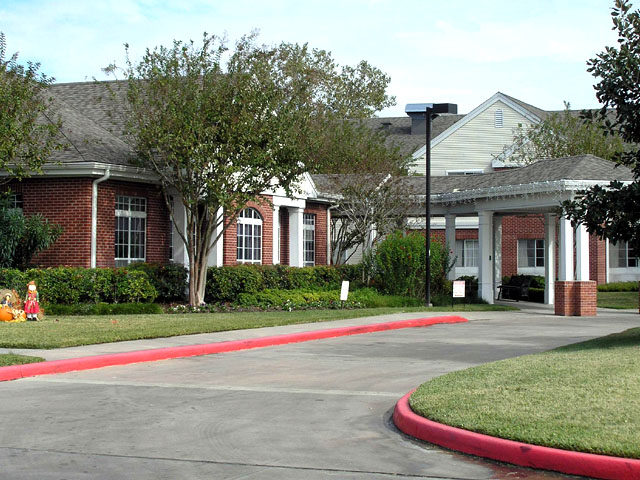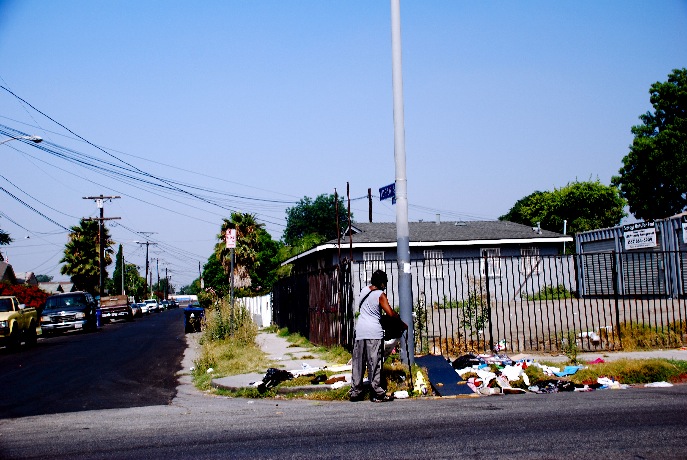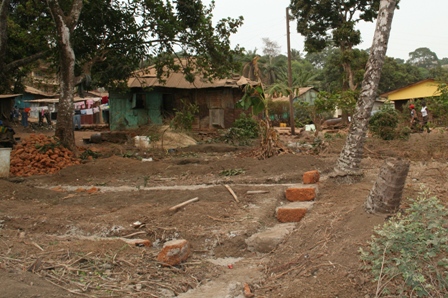


PROJECT #1
"A Sense of Place"
PROJECT #1
(due week first class of week 5)
description and specs
Use a digital camera and go to place in a specific
place ina around LA (any place you would like) that you have never been before.
You can take pictures of an exterior or interior. It can be a shop, park, store,
restaurant, anywhere that you never have been before, or could be the exterior
of a location that you never had visited before. It also can be a location that
is undeveloped or just being built. It can also be of large structures like
bridges, freeways and overpasses (DO NOT go to anyplace dangerous, CSULA
holds no liability). These pictures can be taken with a low cost digital
camera or camera in your phone, but take as high resolution as you can.
take MANY pictures from all different angles of this single site/location. You are going to use these for modeling and lighting reference. try to capture interesting light, pay attention to getting a good exposure (not too bright or dark, and having good angles and detail)
For those of you unable to take your own digital pictures, I will provide an alternative for you.
Using all these pictures as reference, The assigment is to create a 3D model and lighting that attempts to match the pitcures and reality of the space.
THEN I want you to modify the model by adding elements that clearly belong to an entirely different neighborhood (or another world)
samples of past student work of assignments similar (not exactly) like this one
When to turn in:
On Monday, of week 5, at the beginning of class, turn in electronic copies of the following in the “Art225-instructor, Winter09, Art480” dropbox:
What to turn in:
-the Maya scene file of your interior (.mb or .ma)
-2 (2K) renders of your interior;
-1 will be your direct “3D reproduction” of your photos
- The second will be the version where you change the model to include elements from an entirely different place or neighborhood
-also, a copy of the original resource photo.
Further Specification:
Use the Internet, or the Library to search for images (black-and-white or color)
of interiors.
You might start with a preliminary Google search of “photographed interiors”
The idea is to get you active in searching for and using reference material.
Find a CLEAR, medium-large resolution photograph of an interior form a professional
photographer and/or picture book.
Choose an location or place that is NOT TOO ORNATE or difficult to reproduce, and is interesting or fascinating to you.
Pay close attention to the “mood” of the elements interior, furniture, and objects.
Get a good variety of pictures, but focus on capturing most of the elements in one shot.
you can do CLOSE-UP SHOTS for detailed areas or objects.
Color and texture are optional in this project. Yet lighting will be important.
Reproduce the place in 3D:
Concentrate on representing the shapes, volumes, object, and architectural elements, and try to simulate these features.
DO NOT TRY TO REPRESENT EVERY DETAIL. SIMPLIFY your models, so as to only to feasibly represent the shape. Imagine that you will not need to see any one object close-up. Hence, model as if you will see the whole room from a standing distance, just as in the photograph. Try to use everything you’ve learned with Polygon, and NURBS modeling techniques. You must approve the reference photo that you are using through me before you begin work.
Pay particular attention to how the light looks. Where is the illumination coming from? Is daylight from direct sun, or if intererior coming in from windows? If so, what time of day does it seem to be? (Long shadows will show during early morning or late afternoon.) Or, does most of the light come from lamps, or incandescent lights. Really pay attention to the light sources at your location
Now, when you light your scene in Maya, try to reproduce the kind of light that was used in your pictures.